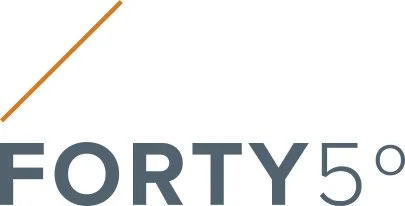Design Services
At Pinchin Architects we offer homeowners multiple ways to kickstart their property project through a carefully curated selection of architectural services.
Sketch Design
Find out what’s possible
with your property.
The Pinchin Architects ‘Sketch Design Service’ is a bespoke homeowner design service that will show you floor plan options of how your property can be best improved.
This service is for people contemplating buying a new property, new homeowners who are unsure if the house can be made to work for them, or for established families who have been wrestling with an unworkable layout or lack of light for some time.
Our Sketch Design Service is £600 plus VAT.
Full Architectural Services
Move forward towards
your property goals.
Once you have chosen which introductory service is right for you and we have defined your main goals and objectives, we can then move forward into the main stages of the architectural process.
We can offer architectural services for the following:
Planning Permission & Design
Building Control & Technical Development
Principal Designer Role & CDM Duties
Interior Design & Specification
Builders, Tendering and Contracts
Overseeing Works on Site
Party Wall Notices and Services
Party Wall Awards
Party Wall Services provided by
Forty Five Degrees Ltd
We have a sister company called Forty Five Degrees Ltd. We specialise in Party Wall matters and are a member of the Faculty of Party Wall Surveyors, as well as providing property development advice for both private and commercial clients.
We offer a comprehensive service for the preparation of party wall awards, including party structure notices, for private residential property, offices and shops in the Hertfordshire, Buckingham and London areas. We can act for Building Owners, Adjoining Owners independently as well as acting on behalf of both parties.
We also offer development consultancy services and through feasibility studies and cost analysis we are able to advise on property / land development potential.
What is the Party Wall Act?
The purpose of the Party Wall etc Act 1996 is to put a framework in place in which party wall matters can be resolved without expensive legal action. The Act sets out precisely what can be done when proposed construction works have an effect upon neighbouring property.
Services
Party Wall Services
Building Regulations Advice
Planning Advice and Consultancy
To view our sister company website please click here:
Ready to start?
Get in touch with
one of our architects
Free Introductory Call
If you have a project in mind and are serious about moving forward, you can book in for an obligation-free 30 minute call with one of our Hertfordshire-based architects.
Please click the following link and fill out the form to provide us with details about your project. This will help us make the call productive as it will give us key information about your property and what you are looking to achieve.
Once this is received, we will make contact with you to book in a free 30 minute call where you can tell us about what you are looking to achieve and we can help you work out a direction forward.
Architects Home Visit
If you just want to have this discussion in person and would like to have one of our Hertfordshire-based architects visit your home for a more in-depth discussion, then you can organise an architectural consultation straight away.
This service is aimed at homeowners looking to rework their existing properties or people about to purchase a new home. The service can be invaluable if you are about to make a large investment and would like a professional opinion on the potential of your new home.
Our Architects Home Visit Service is £400 plus VAT.
Design Approach
Bespoke Design
A bespoke design transforms the aspirations and interests of a client into a tailored home. It also responds to a unique environment to create a sense of place, so that a bespoke home feels like it has evolved from its surroundings.
Landscape and Location
At Pinchin Architects we believe that a building should feel connected to its landscape in terms of the immediate garden spaces around the property and also to wider landscape features like groups of trees, local topography and specific ecological features.
True harmony comes when a building integrates within its landscape and feels part of it. Connections between inside and outside spaces and the man made and natural can enhance both elements, strengthening the overall composition and leading to light filled views and properties that feel part of a wider natural world.
Sustainability
We believe all new-build and refurbished properties should aim for the highest levels of energy efficiency and use renewable and sustainable materials wherever possible. We therefore aim to meet exacting performance and ecological standards within our architectural design service.
We believe in a fabric-first approach and therefore recommend high levels of insulation and airtightness and the use of renewable heating systems. We design projects that push the boundaries as far as we can towards zero carbon outcomes.
Local Materials
We design with quality local materials wherever possible and use finishes which weather naturally over time to enrich your living experience. The grain on a piece of timber, the firing marks on brickwork, chisel lines on stone all connect a material to the place from which it originated and the craftspeople who created it.
Scope of Options
We use the full repertoire of tools available within our architectural design service so that we can provide varied and exciting options for our clients. This means we design for you in the best way to achieve the optimum end result and are not led by a preconceived style.
This leads to collaborative and creative designs that suit the site and the specific location of your property.





